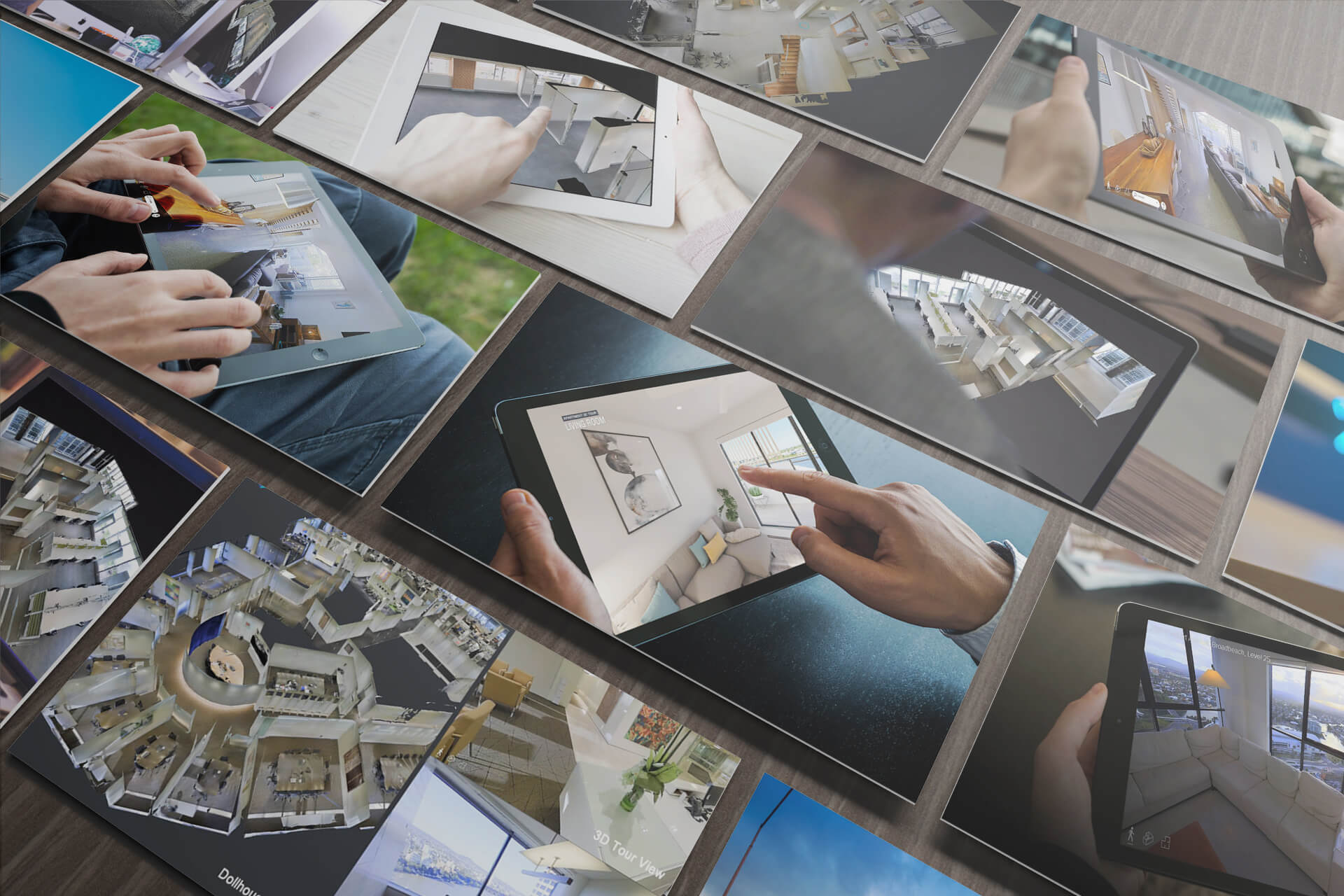aerial, terrestrial and close-range photogrammetry
3D Photogrammetry
We create photographic 3D models and point clouds of existing structures and land infrastructure assets by means of photogrammetry. 3D photogrammetry can be a valuable tool for property developers, providing non-contact technology, high levels of precision and accuracy, realistic 3D models, speed and accuracy, and remote exploration.
Matterport 3D Infrared and Laser Scanning
3D Scanning
We capture all your spaces into interactive virtual tours and high-density point clouds 3D models that can remove the need for manual measuring and expedite the creation of as-built models, generating high-density point clouds and LOD 200 BIM Files.

Want More Information? Contact Us
