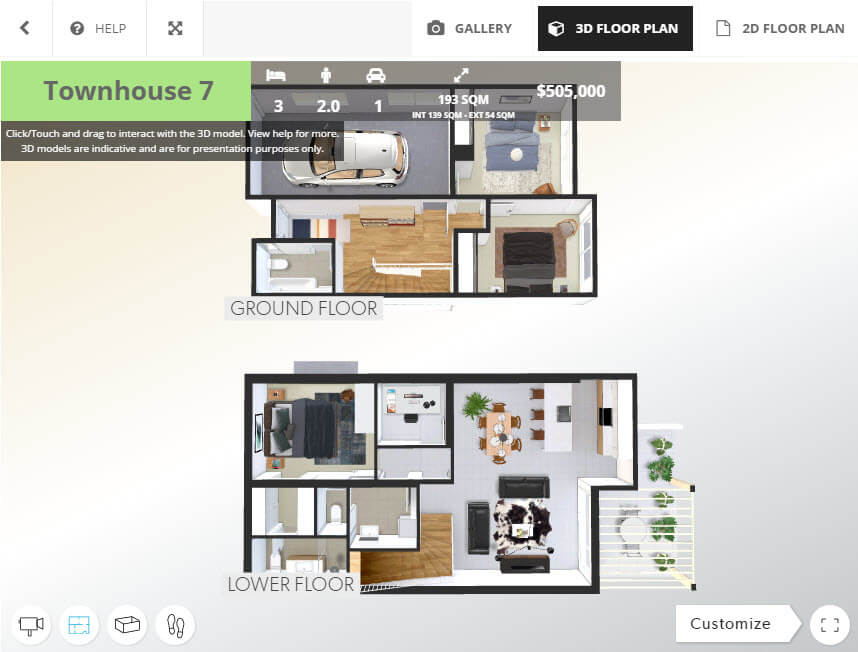Off-the-plan Interactive Site Plan for Townhouse Development
June 14, 2016 - 1 minute readExplore this interactive site plan for an off-the-plan townhouse development – Queens Edge, Everton Park, Brisbane. This project includes interactive 3D floor plans, 3D renders and 2D floor plans. Sales data like sales status, price and other details are updated live by the client via our easy to use backend portal.
![]()
Client: Carbone Developments
Project landing page: https://www.carbonedevelopments.com.au/current-projects/queens-edge/
Interactive 3D Floor Plan Models

VizNavigator offers your prospects a unique immersive exploring experience with the power of interactive 3D. This dynamically driven rich media web interface allows your prospects to easily navigate your entire property interface by sales status. Once an individual unit/apartment/office is selected they are immersed into an interactive 3D experience with the help of 3D floor plan models and photo-real rendered 3D panoramic tours.
For more information visit www.viznavigator.com
